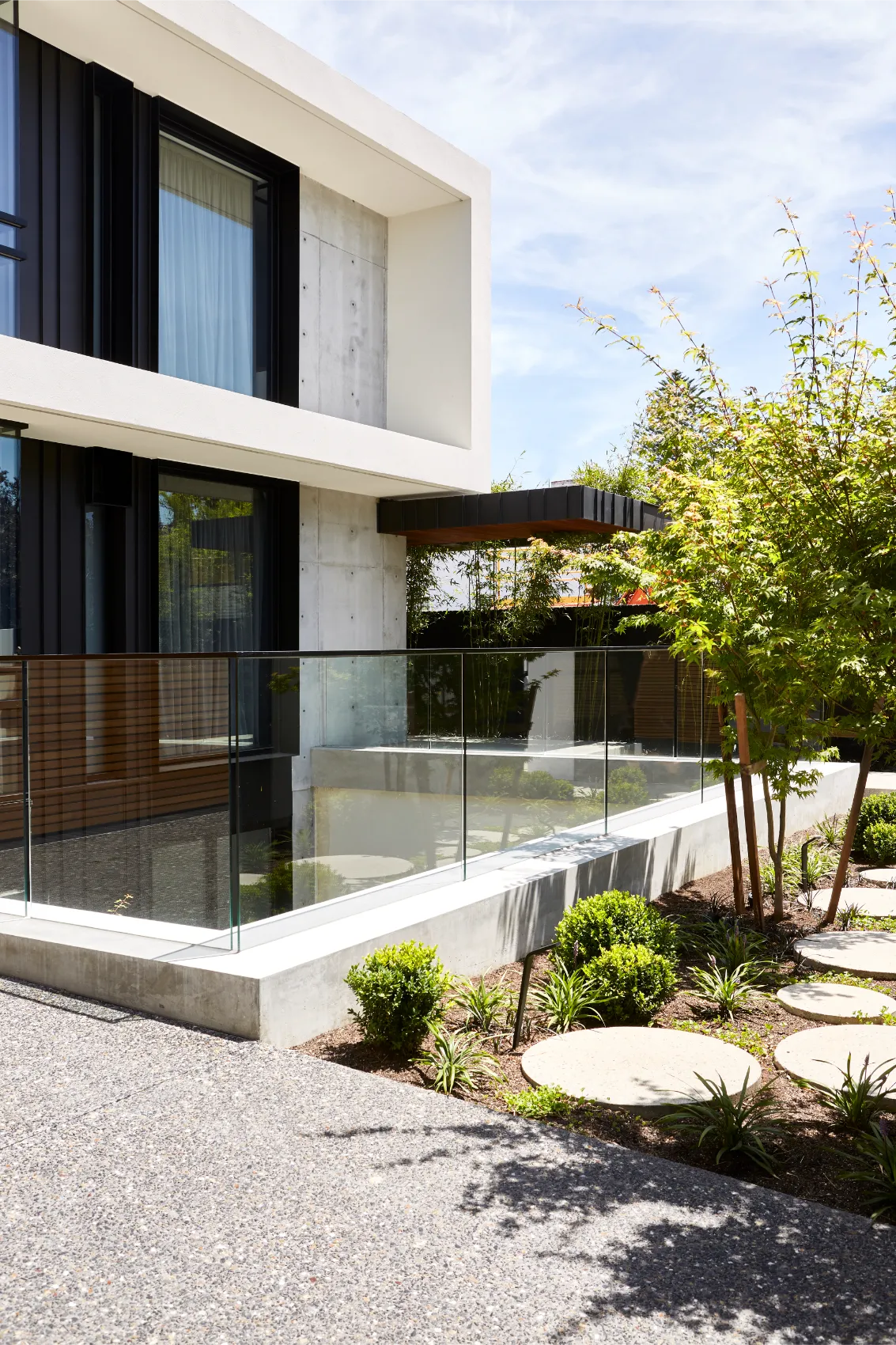Back to projects

Howitt Residence is set on a generous west-facing site in the enclave of Caulfield’s Golden Mile. Designed for a young family of five, the home spans 1200 square metres with a multi-level layout that fosters connection and interaction. Communal spaces, including expansive living and dining areas, flow seamlessly into outdoor entertaining zones, which feature a tennis court and swimming pool. At the heart of the home, a circular staircase is illuminated by a two-meter skylight that connects all levels, allowing natural light to cascade down to the basement that houses a gym, steam room, and cinema, all oriented around a central courtyard.
The residence exemplifies contemporary design, with clean, symmetrical lines and robust structural elements. Materials such as cedar, zinc, and concrete are thoughtfully integrated, complementing geometric shapes framed by white brick walls. Timeless and adaptable, Howitt Residence balances functionality and elegance, creating a welcoming family space designed to evolve with its occupants.
Cos Design - three custom designed round green wall pods and black mirror create a unique wall concept in the internal courtyard, facing the dining space.