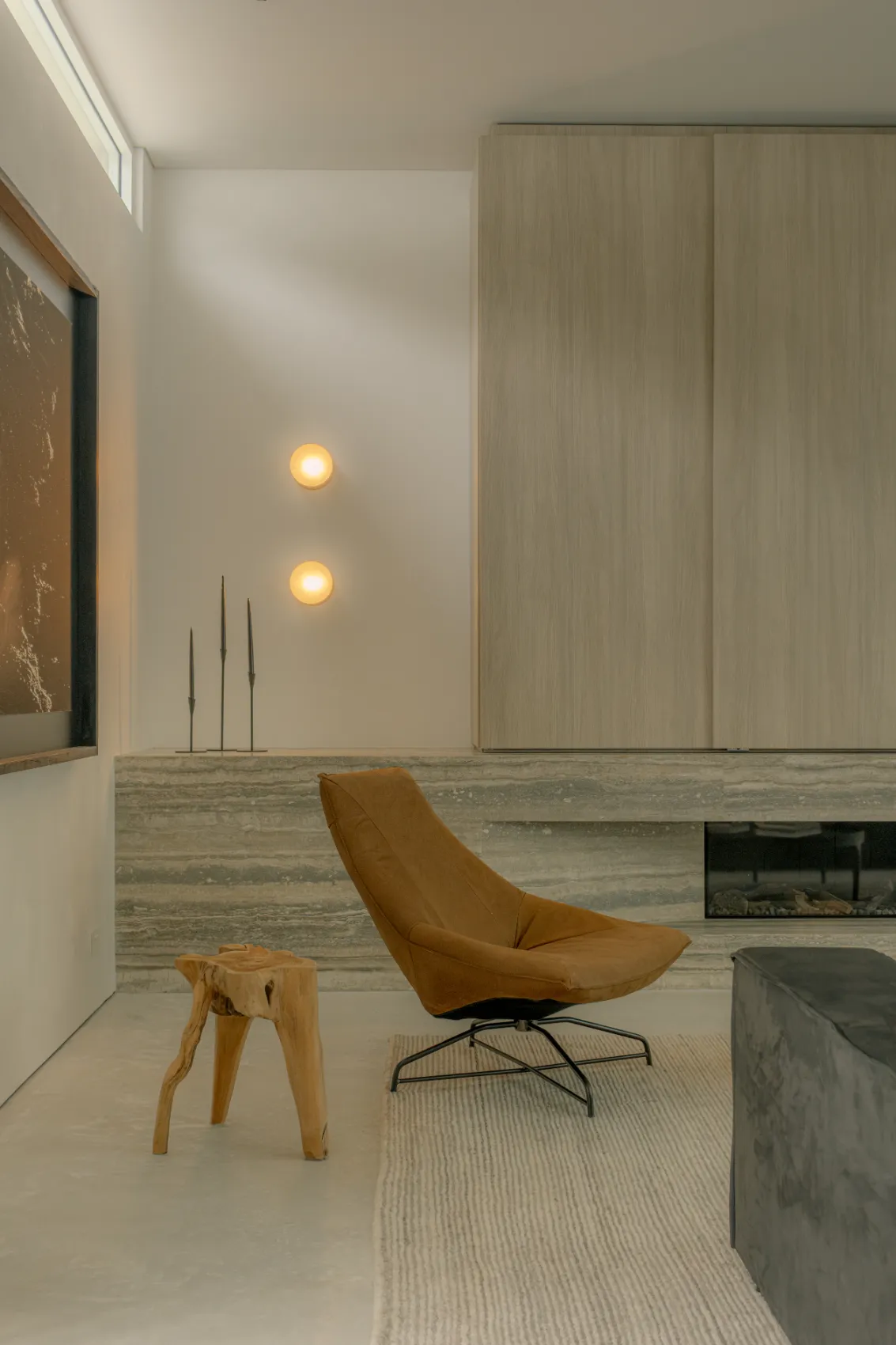
Preserving an in-situ 1950s whaler’s cottage, our Belongil residence gives dual meaning to the adage that architecture reflects a connection to the landscape.
This home embraces a more fluid movement, through an extension that enhances circulation through a seamless open layout, integrated with the original structure. An ever-shifting interplay of light and shadow animates the interiors with chiaroscuro, accentuating the textures of the travertine stone, timber and polished plaster that resonate through the home’s interiors.
The neutral palette of these materials is a salient design component, chronicling the colours found in the topography beyond and complementing the natural surroundings of Belongil. A series of curved forms imbue the space with movement, effortlessly guiding and delineating the interiors while reinforcing the relationship with the flow of the nearby creek and shoreline. A minimal yet intentional approach to furnishing reinforces the home’s organic, handcrafted essence — aligning with its philosophy of timeless simplicity and deep connection to nature.